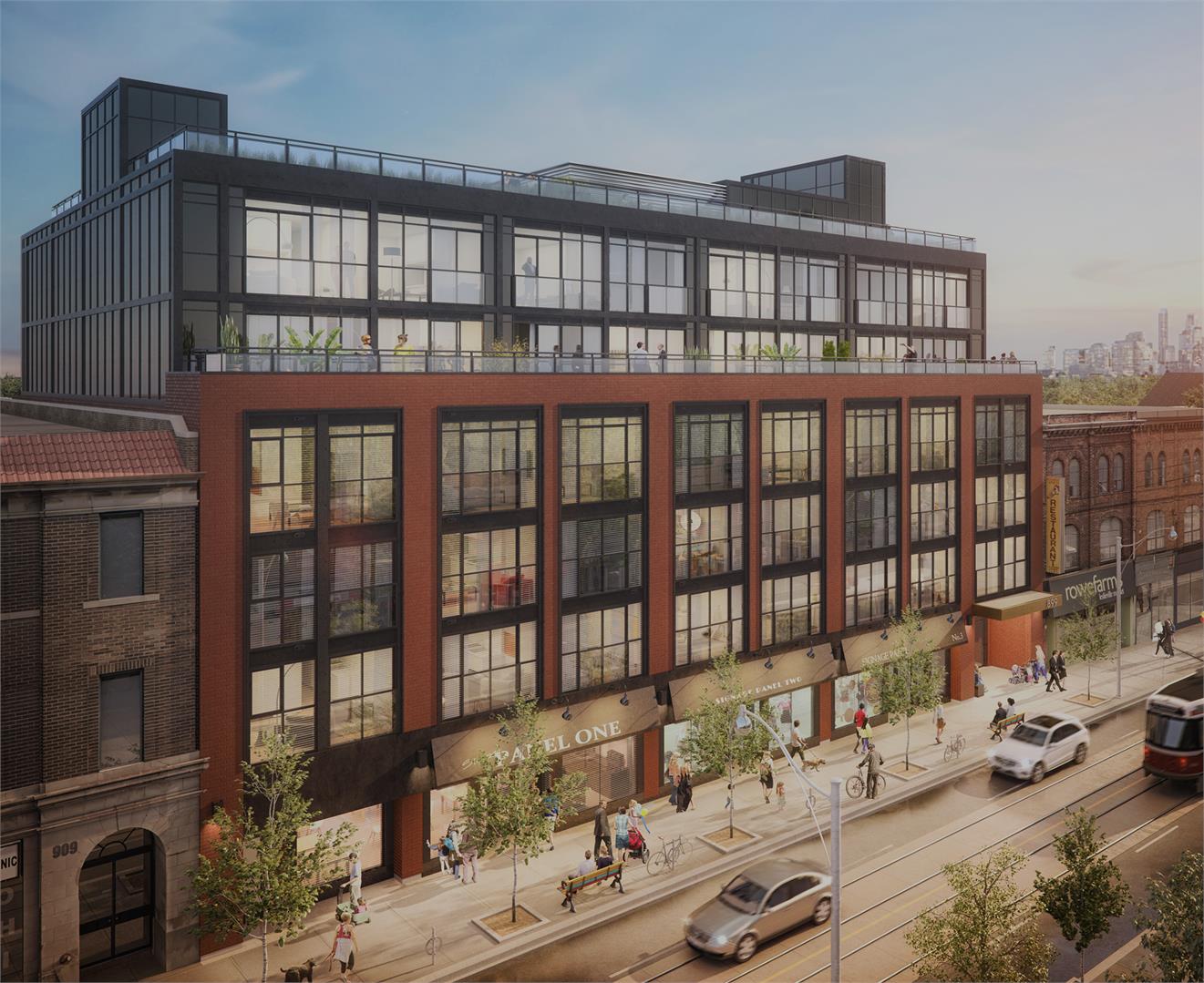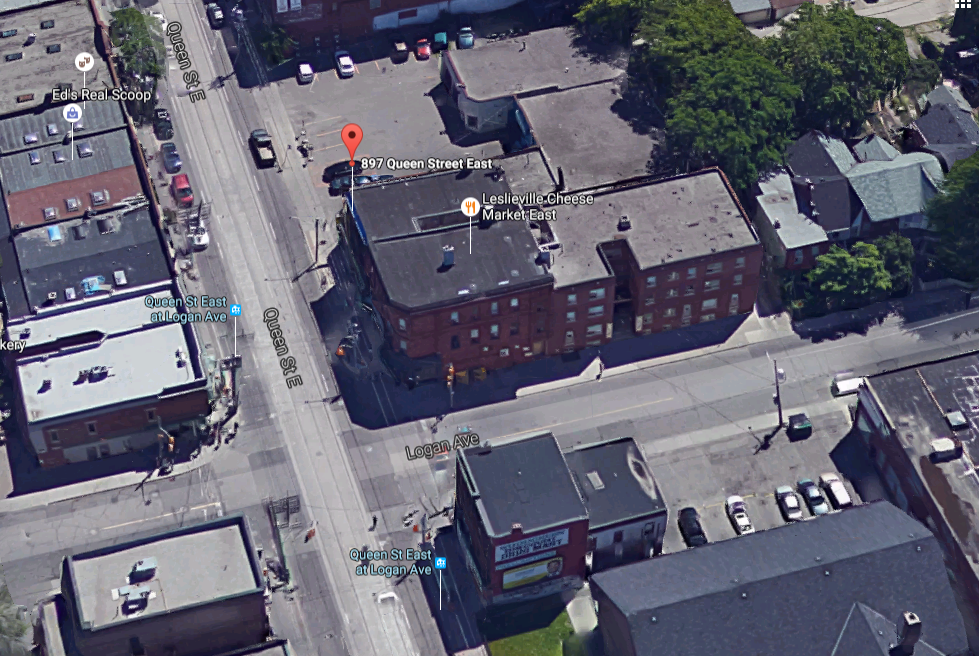The Logan Residences -Love Where You Live
 The Logan Residences is a new mixed-use mid-rise condo development By The Daniels Corporation currently in pre construction. The Condominium located on the south side of Queen Street East between Logan Avenue and Morse Street in Toronto. Another amazing project that this incredible builder is selling in spring of 2017 in the Regent Park Master-planned Community is DuEast Condos, set to change adn transofrm how people live, learn, work, shop, dine and play
The Logan Residences is a new mixed-use mid-rise condo development By The Daniels Corporation currently in pre construction. The Condominium located on the south side of Queen Street East between Logan Avenue and Morse Street in Toronto. Another amazing project that this incredible builder is selling in spring of 2017 in the Regent Park Master-planned Community is DuEast Condos, set to change adn transofrm how people live, learn, work, shop, dine and play
UrbanToronto's Growth to Watch For Series has tracked the hundreds of development proposals and construction projects across the city. Moving from neighbourhood to neighbourhood. Toronto East of the Don neighbourhood is in their series and its definitely
a future growth area to watch for. Read more about UrbanToronto's Development Guide: Growth to Watch For 2016 Series - Toronto East of the Don Neighbourhood Area.
The proposed development involves the demolition of the existing commercial buildings and the construction of a 6-storey mixed-use building containing a total GFA of 5,726.1 square metres (61,635 square feet). The proposed building will consist of 372.6 square metres of at-grade commercial/retail space along the Queen Street East frontage, 73 residential units and associated amenity space, and one level of underground parking accessed from the rear lane.
The Logan Residences Condos will have a height of 19.85 metres to the top of the 6th level and 23.1 metres to the roof of the mechanical penthouse slab. Along Queen Street East, the ground floor of the building will be setback approximately 0.6 metres from the property line. The retail and residential entrances are further recessed up to 1.87 metres from the property line. Floors 2 through 4 will be constructed to the front property line matching the building face of the adjacent properties to the east and west. The 5th and 6th floor will be stepped back a distance of approximately 3.5 metres from the street wall below. From the rear (south) property line, the building is setback approximately 5.95 metres at grade from the existing property line, increasing to a setback of 9.8 metres from the rear property line at the 2nd, 3rd and 4th floor and 12.3 metres at the 5th and 6th floor. The ground floor of the Logan Residences building will be occupied primarily by commercial uses, which will be accessible by up to three pedestrian entrances from the existing sidewalk. The Logan Residences will have in total, 4 bachelor units, 52 one-bedroom units and 17 two-bedroom units. All units will be of condominium tenure.
From the rear (south) property line, the building is setback approximately 5.95 metres at grade from the existing property line, increasing to a setback of 9.8 metres from the rear property line at the 2nd, 3rd and 4th floor and 12.3 metres at the 5th and 6th floor. The ground floor of the Logan Residences building will be occupied primarily by commercial uses, which will be accessible by up to three pedestrian entrances from the existing sidewalk. The Logan Residences will have in total, 4 bachelor units, 52 one-bedroom units and 17 two-bedroom units. All units will be of condominium tenure.
There is approximately 148 square metres of outdoor amenity space located on the roof level, oriented towards Queen Street East, contiguous with the indoor amenity space. In addition to the shared amenity space, 6 private terraces are provided on the roof level, which shall be unitized and owned by residents of the building. Private terraces that are directly accessible from units are provided on the rear elevation of the 2nd floor and the front elevation of the 5th floor. All other units in the building will have direct access to a private balcony.

David Vu & Brigitte Obregon, Brokers
www.GTA-HOMES.com
Office: 647-560-1206
RE/MAX Ultimate Realty Inc., Brokerage
1739 Bayview Ave Toronto, ON
We Do Not Represent the Developer - We Represent You
We are independent Realtors with Re/Max Ultimate Realty Inc., Brokerage in Toronto. We specialize in pre-construction sales and through our developer relationships have access to INSIDER SALES & TRUE UNIT ALLOCATION in advance of the general Realtor and the general public.
If you are not currently working with a Realtor, we will provide you with a personal consultation to ensure your purchase is a smooth process. We will answer your questions and concerns and will provide you with all relevant information about the Agreement of Purchase and Sale, your rights as a Buyer and we will also assist you if needed until the closing date.
If this is your first time buying a pre-construction house/condo, we will give you professional guidance accordingly. If you are an investor, please contact us first for more details. We offer great advice and knowledge in this industry. You may contact our direct lines listed above for more information.
Register today for the Floor Plans and Price List. Please call or click the Platinum Access Registration button in order to register with us to receive updated information and for future Platinum VIP Preview Sales Event for this project.

